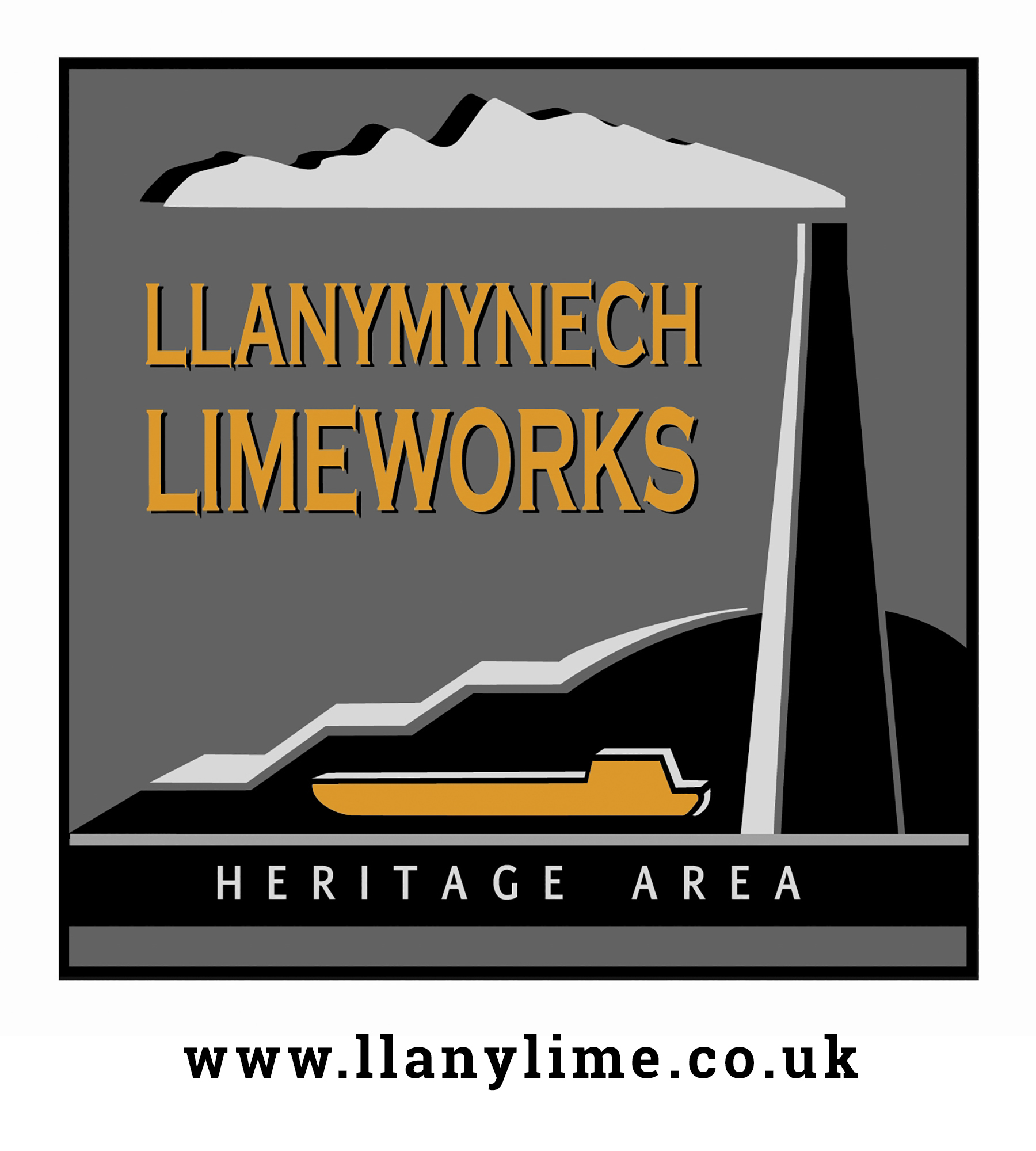
Llanymynech Limeworks
A Heritage Area and Local Nature Reserve

Llanymynech Limeworks
A Heritage Area and Local Nature Reserve

A Heritage Area and Local Nature Reserve

A Heritage Area and Local Nature Reserve